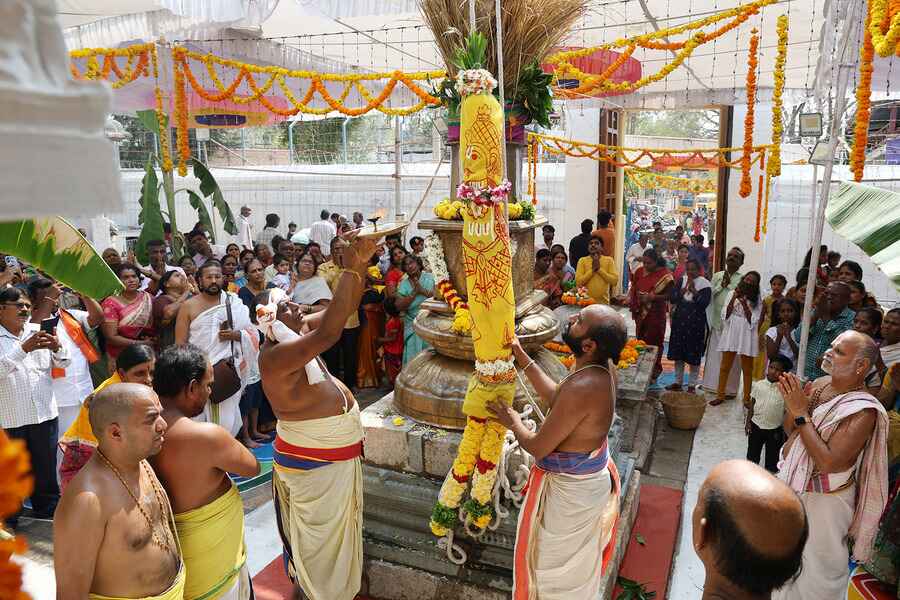South East Facing House Vastu Plan with Pooja Room, Kitchen, and Bedroom
The term “south-eastern block” refers to a location with roadways running both east and south. The southeast direction will impact both the children and the ladies of the family, mainly the second.
Vastu believes that the southeastern block has less promise than the other blocks. In general, those living in the southeast, whether in towns or villages, are economically behind; they also suffer greatly and are physically backward.
South-East Facing House Vastu
- An east-facing gate should be installed if the street for the site in the southeast is lower in elevation than the street in the east. The main gate of the compound wall should be built in the eastern northeast, and the main entrance of the house should face north if it is inclined toward the east-southeast by more than ten degrees, according to a compass. There should be a door to the east of the house as well.
- The southern and southeast portions of the house may also feature doors.
- Strong trees that grow from the southeast to the southwest include coconut and neem.
- Rain or sewage shouldn’t drain the southeast.
- The southeast compound wall may have a round shape.
- When it comes to factories, the electric transformers and boilers can be placed in the southeast in close proximity to the godown, with the east wall of the complex being at least three feet away from the transformer. The boiler can often be installed in the southeast. It can also be set up with a chimney. But the chimney needs to be raised in the southwest direction. However, it is safe.
- If a bathroom is to be installed on the southeastern side, it can be done by positioning the toilet three feet away from the southern wall of the compound.
- The house in the southeast block benefits from Vastu. The causes are as follows:
- The northwestern homes that border East Street and North East have been reduced.
- There is less open area in the north than in the south.
- Compared to the east, there is less and more open area in the west.
- Doors are being raised higher.
- There is no corner truncation at the northwest, southwest, or southeast.
- The northeast extension is appropriate and has a modest water flow level.
- Street focus is vital in the south and southeast.
- With streets concentrated in the eastern north-east, the north is less raised, and the south is higher.
- Of course, the location benefits more from the eastern-southeast truncation.
- However, it shouldn’t go over acceptable bounds.
- Assume that the primary entrance is pointed southward. The home is built precisely on the western and southern borders, leaving the east and north empty. There is a borewell or well in the northeast, and there is more low-lying land in the east and north than in the west and south. The locals then experience abundant riches.
- The southeast kitchen provides benefits to all.
- Having a restroom in the southeast is a good thing, but caution should be used to ensure that no pit occurs there. It is possible to position the pit to the east or north.


