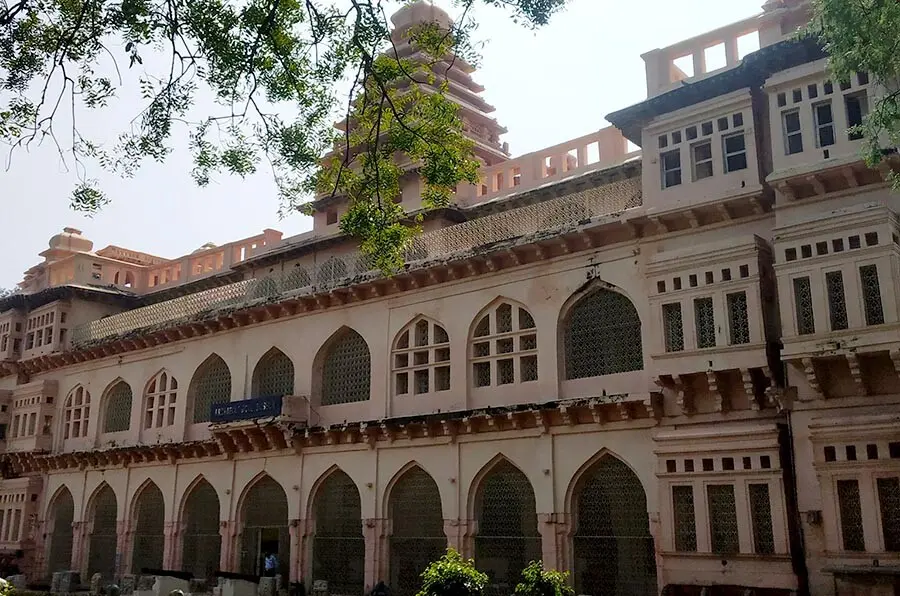Tuda approved plots in Chandragiri, Cost and Booking Procedure
As of now, 35 Layouts are currently approved for Residential Plots in Chandragiri Mandal.
Per Ankanam starts at Rs.30,000 (Vary with the Project Location)
Plot Sizes: 30, 40, 45, 55, 65, 75, 90 are available for booking

Tuda approved plots in Chandragiri
| S.No | Survey No | Total Extent Area | Area of Open Space in Acres |
|---|---|---|---|
| 1 | 681,682 | 1.97 acres | — |
| 2 | 361P,362p | 8.5674 acres | 0.90 acres |
| 3 | 29(P) of Chandragiri and Sy.No.267/P, 268/P, 277/P 278/) & 275 of Thondavada | 12.38 acres | 1.24 Acres |
| 4 | 613, 614(P) and 615(P) | 10.96 Acres | 1.12 acres/5421.31 Sq.yds. |
| 5 | 78,79,82,86 & 87 | 17.79 acres | — |
| 6 | 1D, 369/1B(P) and 425 (P) | 1.495 | — |
| 7 | S.No. 134,138/1,2,& 3 | — | – |
| 8 | 150/2A | — | – |
| 9 | 31,302(P) | — | – |
| 10 | 568 | — | – |
| 11 | 568(p) | 2754.14 Sq. Mts | – |
| 12 | 143/1A,1B,150/1A, 1B,S&152/2A & 28 | 0.87 acres | – |
| 13 | 33/11 &2 | 1.80 acres | – |
| 14 | 133 | 02.26 acres | – |
| 15 | 150/2B,146/2 & 146/3 | 1.03 acres | – |
| 16 | 92/2 | 1.03acres | – |
| 17 | 45(P), 49(P) and 43(P) | 1.62 acres | – |
| 18 | 567(P) | 1.99 acres | – |
| 19 | 347(P) | 1.17 Acres | – |
| 20 | 347 (P) | 0.743 acres | – |
| 21 | 619/2 | 1.16 acres | – |
| 22 | 864, 868, 871, 872, 877, 878, 880, 881, 882, 885, 886 (P) and 887 (P) | 21.33 acres | – |
| 23 | 167/1P and 2P | 0.96 acres | – |
| 24 | 621/2, 621/3, 621/4, 622, 623, 624 and 625 (P) | 2.89 acres | – |
| 25 | 553/2, 551/1, 555/2 & 565/2 | 1.11 acres | – |
| 26 | 555/2, 557 | 0.89 acres | – |
| 27 | 326/2, 3, 4, 5 & 6 | 5.505 acres | – |
| 28 | 557 | 0.47 acres | – |
| 29 | 33/4 (P) and 33/3(P), | — | – |
| 30 | 7/1 (P), 7/2, 7/3 (P), 5/2, 3, 4, 6, 7, 10 and 12 | 5.50 acres | – |
| 31 | 171/(p)&2(p) | 3.36 acres | – |
| 32 | 619/1B, 1C | 3.70 acres. | — |
| 33 | 533(P), 584/2, 587/1 & 2, 586/1B, 592(P) | 3.195 Acres | — |
| 34 | 533(Part) | 0.57 acres | — |
| 35 | 294/1,2,1A2, 295/1,2,1A, 296/1,2,304,305/1,2, 307/1A,1B,308/1,2,3,4,5,3 09/1A,1B,1C,2A,2B,2C | 23.47 | 2.347Ac |
For more details, Please call or WhatsApp 701-303-3309
| Plotted Area | 7.4 Acres |
| Roads Area | 3.59 Acres |
| Park Area | 1.238 Acres |
| Road Widening Area | 0.152 Acres |
| Total Extent | 12.38 Acres |

TUDA Approved Plots in Chandragiri must adhere
- Every building site shown in the sanctioned L.P.No07/G1/2001 shall be utilized for the construction of the dwelling house only, and no shop, godown, or any other building that is not ordinarily connected with the dwelling house shall be constructed in the site. No building shall be converted to any other use other than that for which it has been permitted.
- All house sullage shall be disposed of in such a manner to prevent it from running into or stagnating on the adjacent street.
- .The Building line and the street boundary for the respective streets shall be adopted as shown in the sanctioned layout plan and when a site abuts more than one street the building line shall be enforced in respect of all streets.
- No other building other than a boundary wall or fence but not exceeding 1.5mts. above the adjoining, street-level shall be built in space between the building line and the boundary street.
- Except to the extent necessary for the excavation of foundation level or sloping of ground, the earth shall not be removed from the site or building or for any other purpose to create hollows or borrow pits therein.
- No change of land use shall be made contradictory to the sanctioned layout plan without the prior approval of T.U.D.A.
- No dwelling units or part of the dwelling, including the garage, in residential plots should be converted for a shop or any commercial purpose.
- The owners shall have to make their arrangements for the provision of water supply, street lighting, and stormwater drainage. Proportionate betterment charges from the individual plot owners shall be collected for the provision of amenities & facilities in the layout.


